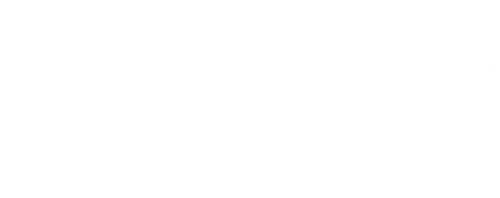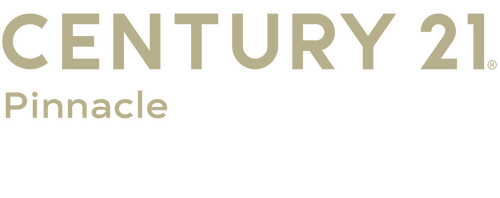
Sold
Listing Courtesy of:  Imagine MLS / Century 21 Pinnacle / Stephanie Anglin
Imagine MLS / Century 21 Pinnacle / Stephanie Anglin
 Imagine MLS / Century 21 Pinnacle / Stephanie Anglin
Imagine MLS / Century 21 Pinnacle / Stephanie Anglin 403 Bethlehem Road Waco, KY 40385
Sold on 07/31/2025
$280,000 (USD)
MLS #:
25012546
25012546
Lot Size
0.63 acres
0.63 acres
Type
Single-Family Home
Single-Family Home
Year Built
9999
9999
Style
Ranch
Ranch
Views
Rural, Trees/Woods
Rural, Trees/Woods
School District
Madison County - 8
Madison County - 8
County
Madison County
Madison County
Community
Rural
Rural
Listed By
Stephanie Anglin, Century 21 Pinnacle
Bought with
Tina Neal, Re/Max Elite Realty
Tina Neal, Re/Max Elite Realty
Source
Imagine MLS
Last checked Feb 4 2026 at 3:23 AM GMT+0000
Imagine MLS
Last checked Feb 4 2026 at 3:23 AM GMT+0000
Bathroom Details
- Full Bathrooms: 2
- Half Bathroom: 1
Interior Features
- Ceiling Fan(s)
- Appliances: Dishwasher
- Appliances: Microwave
- Appliances: Range
- Appliances: Refrigerator
- Eat-In Kitchen
- Breakfast Bar
- Window Features: Blinds
- Laundry Features: Washer Hookup
- Laundry Features: Electric Dryer Hookup
- Window Features: Insulated Windows
- Primary Downstairs
Subdivision
- Rural
Property Features
- Foundation: Block
- Foundation: Concrete Perimeter
Heating and Cooling
- Heat Pump
- Electric
- Other
Basement Information
- Full
- Partially Finished
- Concrete
- Walk-Out Access
- Sump Pump
Flooring
- Laminate
- Carpet
Exterior Features
- Solid Masonry
- Vinyl Siding
Utility Information
- Utilities: Water Connected, Electricity Connected
- Sewer: Septic Tank
School Information
- Elementary School: Kingston
- Middle School: Farristown
- High School: Madison So
Parking
- Off Street
- Driveway
Stories
- One
Living Area
- 2,252 sqft
Listing Price History
Date
Event
Price
% Change
$ (+/-)
Jun 12, 2025
Listed
$284,900
-
-
Disclaimer: Copyright 2026 Imagine MLS. All rights reserved. This information is deemed reliable, but not guaranteed. The information being provided is for consumers’ personal, non-commercial use and may not be used for any purpose other than to identify prospective properties consumers may be interested in purchasing. Data last updated 2/3/26 19:23



