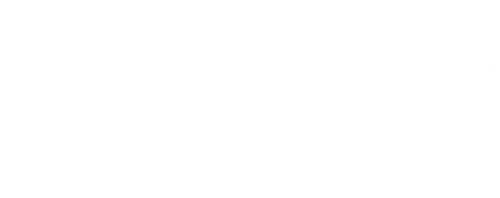
Sold
Listing Courtesy of:  Imagine MLS / Century 21 Pinnacle / Stephanie Anglin / CENTURY 21 Pinnacle / Brad Warford
Imagine MLS / Century 21 Pinnacle / Stephanie Anglin / CENTURY 21 Pinnacle / Brad Warford
 Imagine MLS / Century 21 Pinnacle / Stephanie Anglin / CENTURY 21 Pinnacle / Brad Warford
Imagine MLS / Century 21 Pinnacle / Stephanie Anglin / CENTURY 21 Pinnacle / Brad Warford 609 Powderhorn Drive Richmond, KY 40475
Sold on 03/21/2025
$205,000 (USD)
MLS #:
24023273
24023273
Lot Size
0.43 acres
0.43 acres
Type
Single-Family Home
Single-Family Home
Year Built
9999
9999
Style
Split Foyer
Split Foyer
Views
Trees, Neighborhood
Trees, Neighborhood
School District
Madison County - 8
Madison County - 8
County
Madison County
Madison County
Community
Frazierwood
Frazierwood
Listed By
Stephanie Anglin, Century 21 Pinnacle
Brad Warford, CENTURY 21 Pinnacle
Brad Warford, CENTURY 21 Pinnacle
Bought with
Deuce Kirk, eXp Realty, LLC
Deuce Kirk, eXp Realty, LLC
Source
Imagine MLS
Last checked Feb 4 2026 at 5:41 AM GMT+0000
Imagine MLS
Last checked Feb 4 2026 at 5:41 AM GMT+0000
Bathroom Details
- Full Bathroom: 1
Interior Features
- Ceiling Fan(s)
- Appliances: Dishwasher
- Appliances: Microwave
- Appliances: Range
- Appliances: Refrigerator
- Appliances: Electric Water Heater
- Bedroom First Floor
- Eat-In Kitchen
- Appliances: Dryer
- Appliances: Washer
- Entrance Foyer - 2 Story
- Security System Owned
- Window Features: Blinds
- Laundry Features: Washer Hookup
- Laundry Features: Electric Dryer Hookup
- Window Features: Screens
Subdivision
- Frazierwood
Lot Information
- Wooded
Property Features
- Fireplace: Electric
- Foundation: Slab
Heating and Cooling
- Electric
- Ceiling
- Window Unit(s)
Flooring
- Laminate
- Hardwood
- Tile
- Carpet
Exterior Features
- Brick Veneer
- Vinyl Siding
School Information
- Elementary School: Daniel Boone
- Middle School: Clark-Moores
- High School: Madison Central
Garage
- Attached Garage
- Garage
Living Area
- 2,096 sqft
Listing Price History
Date
Event
Price
% Change
$ (+/-)
Feb 02, 2025
Price Changed
$214,900
-4%
-$10,000
Nov 04, 2024
Listed
$224,900
-
-
Disclaimer: Copyright 2026 Imagine MLS. All rights reserved. This information is deemed reliable, but not guaranteed. The information being provided is for consumers’ personal, non-commercial use and may not be used for any purpose other than to identify prospective properties consumers may be interested in purchasing. Data last updated 2/3/26 21:41



